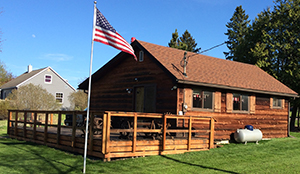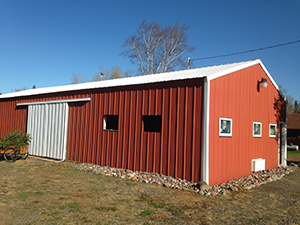
The Herring Shed
We bought a small sailboat in late spring of 2015 and launched it at the Cornucopia Marina on the south shore of Lake Superior. We motored it to the Port Wing Marina where Sheila had bartered a web site for a slip for a season. We were thinking that we could weekend on the boat and sail around for a few days. After spending a couple nights on the boat suffering with cramped quarters and a thicket of mosquitoes we thought we should find a better place to spend our on-land time. We were quite familiar with and really liked the area after spending several family vacations with Sheila’s family a nearby resort at Herbster. As it turned out, a wonderful summer weekend rental unit a mile from the marina was for sale. It seemed too good to be true. We had pretty much finished a long-term building project of a cabin that Sheila had near St. Croix Falls WI. The cabin had been listed for nearly a year with no serious offers. All is well that ends well. We finally had an offer that we accepted. We then had finances to make a successful offer for the Port Wing cabin. In fact we closed on both places on the same day, Jan. 29, 2016!
The Port Wing rental cabin, known as “The Herring Shed” was named by the former owner that has a family history as herring fishermen. The cabin has not been directly associated with the industry but she wanted to have a testament to her family’s history, and we liked the name so we are keeping it. As a rental uint they had a web site that Sheila took over and upgraded a bit. The web site promotes the rental cabin. It is at: theherringshed.com
A special additional bonus, the cabin property included a 26’ x 64’ pole building in exceptionally good condition.
The Pole Shed / Bunkhouse

The cabin was often booked at times that we would have liked to be using it ourselves. We decided to remodel part of the pole shed as a bunkhouse so we would have a place to be during times that the cabin was rented out.
A “bunkhouse”, as well as a sauna, outhouse, woodshed and such have limits and requirements that are defined by the zoning office of the county. A bunkhouse must not be over 500 sq. ft. The slab in the building had been roughed in for a sewer with one fitting dictating where a partition wall should be. We were 16 sq. ft. oversize! The zoning office suggested that we apply for a “special use permit”. This would even allow for kitchen facilities otherwise prohibited in a bunkhouse. This sounds like a good idea. Oh-oh. Because we are in a platted municipality we have to comply with state building codes for a domicile. This unfolded tons of requirements for window size, insulation, heat loss control, electrical service requirements and such things as ground slope considerations. Being what I consider to be a qualified do-it-yourselfer I was disappointed to learn that we had to hire a licensed electrician and plumber. This story is almost too sad, long and expensive to relate. The red tape caused a 5 month delay before we were issued a building permit so construction could begin. Oh well, we will have a kitchen too.